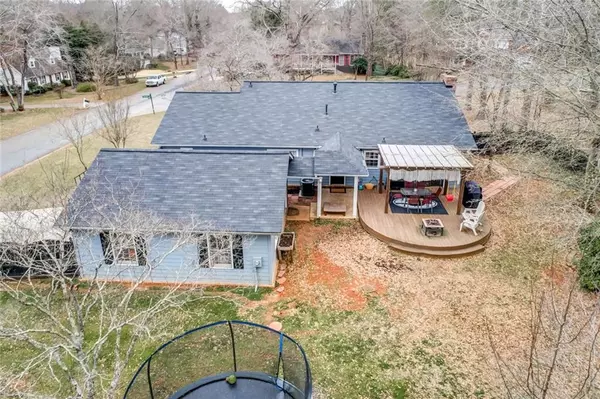For more information regarding the value of a property, please contact us for a free consultation.
202 Lexington DR Woodstock, GA 30188
Want to know what your home might be worth? Contact us for a FREE valuation!

Our team is ready to help you sell your home for the highest possible price ASAP
Key Details
Sold Price $225,000
Property Type Single Family Home
Sub Type Single Family Residence
Listing Status Sold
Purchase Type For Sale
Square Footage 1,470 sqft
Price per Sqft $153
Subdivision Farmington Iv
MLS Listing ID 6503799
Sold Date 03/28/19
Style Cottage, Ranch
Bedrooms 3
Full Baths 2
Construction Status Resale
HOA Y/N No
Originating Board FMLS API
Year Built 1980
Annual Tax Amount $1,686
Tax Year 2017
Lot Size 0.531 Acres
Acres 0.5308
Property Description
Welcome to Family Friendly Farmington–close to Dwntwn Woodstock, trails, schools, & shopping. This 1-level Cottage sits on a Flat Half Acre. The detached 2 car garage/workshop is Perfect income earning potential. Fenced Backyard w/shed. Covered pergola deck & bistro lighting. Inside has a renovated kitchen w/granite counters, HWs, pantry, laundry rm, & eat-in dining w/brkfst bar. Large brick wood burning FP. Master w/walk-in closet. Both bathrooms are updated & whole house w/new lighting, brushed nickel fixtures, & modern grays perfect for your farmhouse cottage décor.
Location
State GA
County Cherokee
Area 113 - Cherokee County
Lake Name None
Rooms
Bedroom Description Master on Main
Other Rooms Garage(s), Gazebo, Pergola, Shed(s), Workshop
Basement None
Main Level Bedrooms 3
Dining Room None
Interior
Interior Features High Speed Internet, Walk-In Closet(s)
Heating Central, Natural Gas
Cooling Ceiling Fan(s), Central Air, Whole House Fan
Flooring Carpet, Hardwood, Vinyl
Fireplaces Number 1
Fireplaces Type Living Room, Masonry
Window Features Storm Window(s)
Appliance Dishwasher, Dryer, Electric Oven, Electric Range, Gas Water Heater, Microwave, Refrigerator, Self Cleaning Oven, Washer
Laundry Laundry Room, Main Level
Exterior
Exterior Feature Private Yard, Storage
Garage Driveway, Garage, Garage Door Opener, Garage Faces Side, Kitchen Level, Level Driveway, RV Access/Parking
Garage Spaces 2.0
Fence Back Yard, Fenced, Wood
Pool None
Community Features Near Schools, Near Shopping, Near Trails/Greenway
Utilities Available Cable Available, Electricity Available, Natural Gas Available, Phone Available, Sewer Available, Underground Utilities, Water Available
Waterfront Description None
View Other
Roof Type Composition, Ridge Vents, Shingle
Street Surface Asphalt, Paved
Accessibility None
Handicap Access None
Porch Covered, Deck, Front Porch, Rear Porch
Total Parking Spaces 4
Building
Lot Description Back Yard, Corner Lot, Front Yard, Landscaped, Level
Story One
Sewer Septic Tank
Water Public
Architectural Style Cottage, Ranch
Level or Stories One
Structure Type Frame
New Construction No
Construction Status Resale
Schools
Elementary Schools Arnold Mill
Middle Schools Mill Creek
High Schools River Ridge
Others
Senior Community no
Restrictions false
Tax ID 15N23B 063
Special Listing Condition None
Read Less

Bought with Coldwell Banker Residential Brokerage
GET MORE INFORMATION




